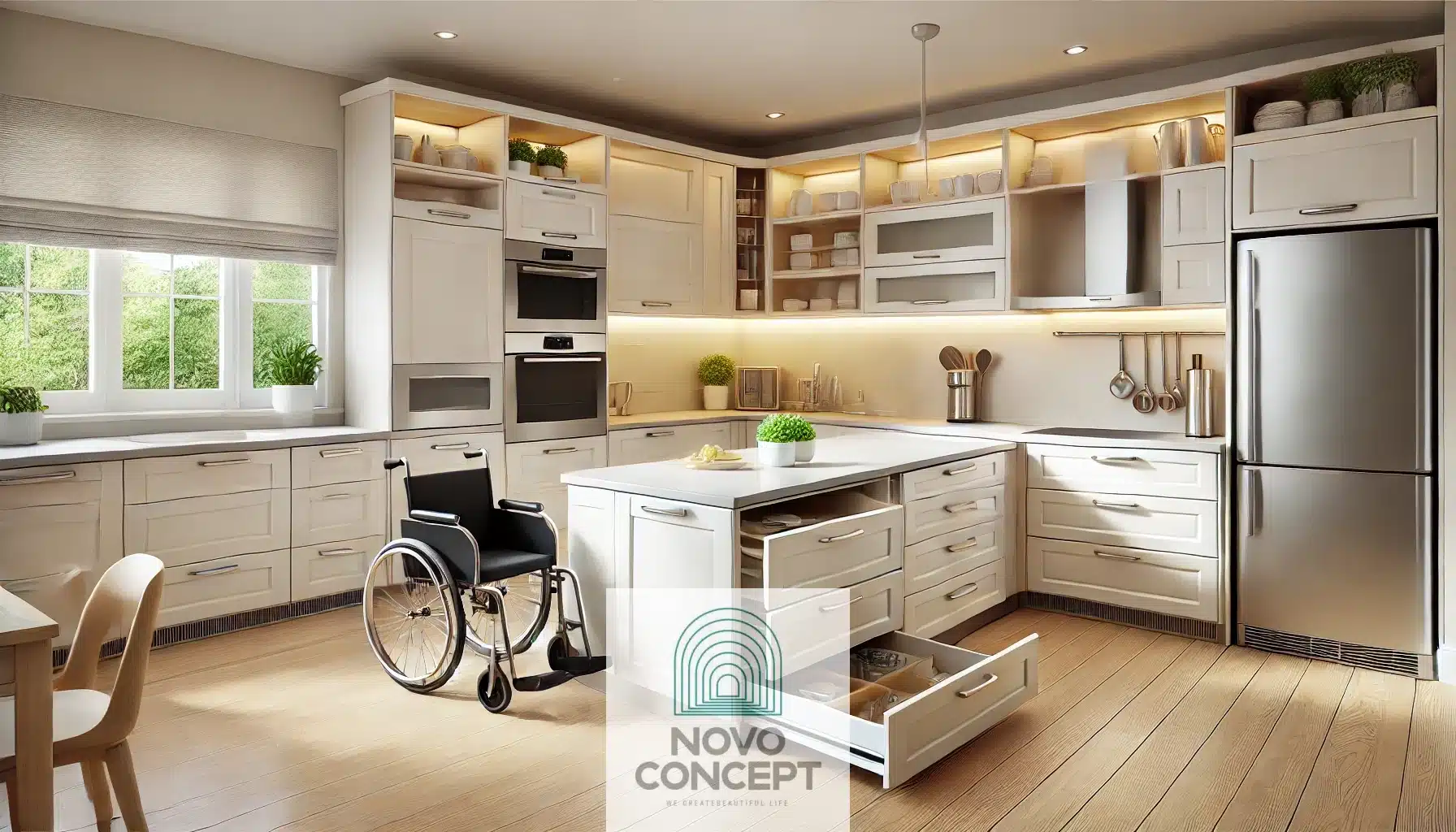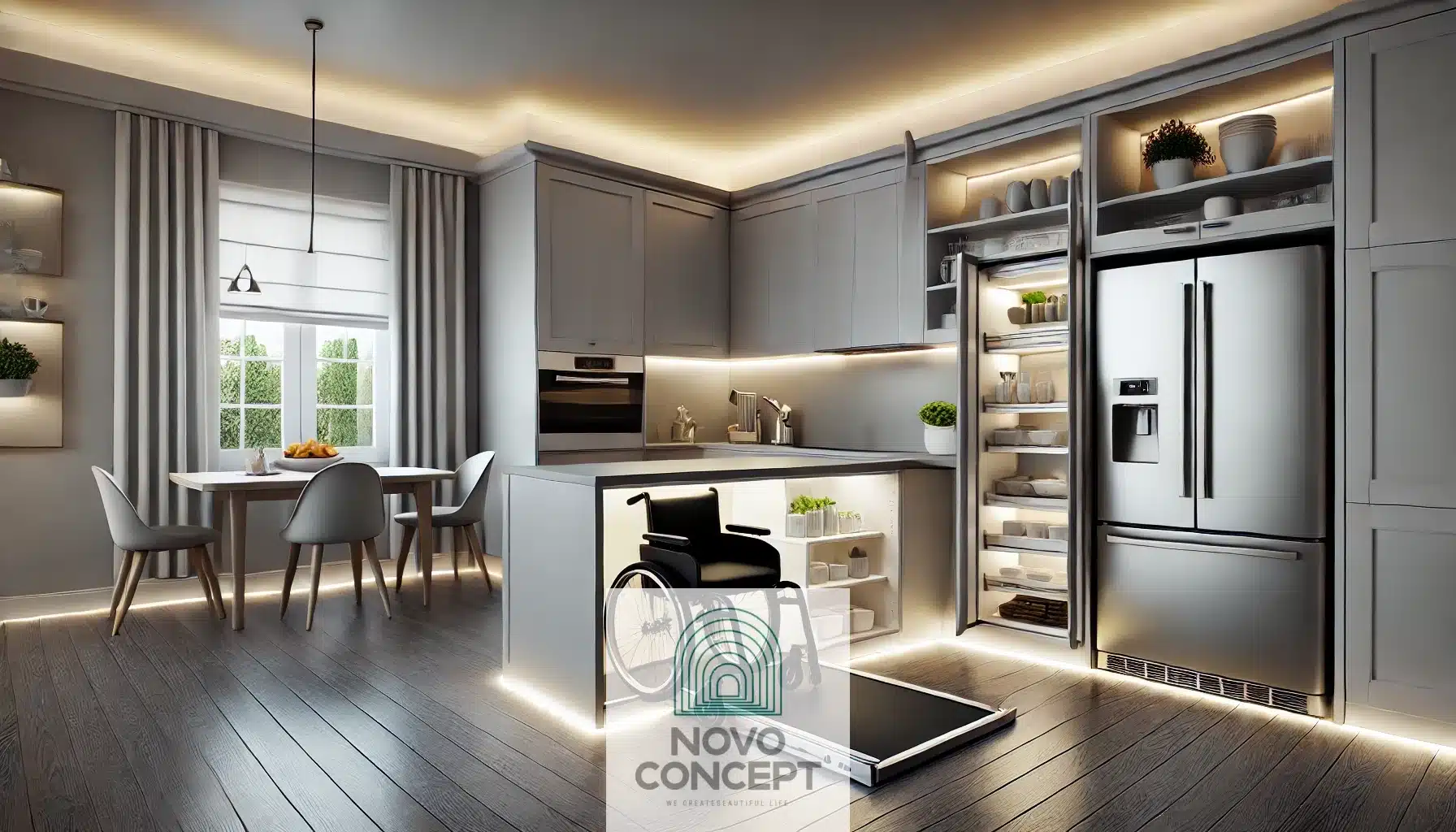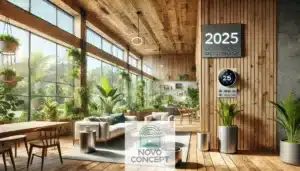At Novo Concept, we believe that every kitchen should be a welcoming, functional space for individuals of all ages and abilities. Whether you’re planning to age in place, accommodate mobility needs, or future-proof your home, an accessible kitchen combines style with functionality. This article explores thoughtful design elements that ensure your kitchen is both practical and inclusive.
The Foundation of Accessible Kitchen Design
What Is Universal Design?
Universal design refers to creating spaces that are usable by everyone without the need for additional adaptations. In the kitchen, this concept emphasizes accessibility, safety, and convenience. Features like wider doorways, adjustable countertops, and ergonomic appliances make universal design an invaluable framework for any remodel.
Why Invest in an Accessible Kitchen?
Designing an accessible kitchen is not just a trend; it’s a smart investment for the future. Beyond meeting the needs of individuals with disabilities, it simplifies daily tasks for all household members. Additionally, it enhances the value of your home by ensuring the space is adaptable for changing needs over time.
Key Features of an Accessible Kitchen
1. Thoughtful Layout and Space Planning
The layout of your kitchen sets the foundation for accessibility. Ensuring ample room for movement is essential for individuals using mobility aids like wheelchairs or walkers.
Tips for Effective Space Planning:
- Generous Pathways: Maintain at least 36 inches of clearance between counters and expand to 42-48 inches in work zones.
- Open Floor Plans: Opt for layouts that minimize obstructions, allowing for easy maneuverability.
- Ideal Layouts: U-shaped and L-shaped configurations provide efficient workflows while maximizing space.
2. Adjustable Countertops and Workspaces
Traditional countertop heights can be challenging for individuals with limited reach or those in wheelchairs. Adjustable or lowered counters enhance usability for everyone.
Options for Counter Heights:
- Lowered Sections: Install counters at 30-34 inches to accommodate wheelchair users.
- Adjustable Counters: Include height-adjustable workspaces for added flexibility.
3. Easy-to-Access Storage Solutions
Accessible storage is crucial for a functional kitchen. Traditional upper cabinets may not work for everyone, so innovative solutions are key.
Smart Storage Ideas:
- Pull-Out Shelves and Drawers: Allow easy access to items at the back of cabinets.
- Lazy Susans: Maximize corner cabinet space with rotating shelves.
- Drawer-Style Cabinets: Replace upper cabinets with lower drawers for plates and cookware.
Appliances Designed for Accessibility
1. Ovens and Stovetops
Accessible cooking appliances enhance safety and ease of use.
Best Practices for Accessible Ovens:
- Wall Ovens: Install at a height that minimizes bending. Models with side-opening doors are particularly user-friendly.
- Front-Control Cooktops: Reduce the need to reach over burners. Induction cooktops are a safe, modern option.
2. Refrigerators
A well-designed refrigerator ensures easy access for everyone.
Accessible Refrigerator Features:
- French Door Models: Provide convenient access to both fridge and freezer compartments.
- Drawer-Style Refrigerators: Place frequently used items within easy reach.
Fixtures and Lighting for Safety and Comfort
1. Faucets
Modern faucets can significantly improve accessibility.
Recommended Faucet Types:
- Touchless Faucets: Motion-activated designs eliminate the need for turning handles.
- Single-Lever Faucets: Simplify water control with one easy-to-use handle.
2. Lighting
Proper lighting enhances visibility and safety in the kitchen.
Lighting Strategies:
- Under-Cabinet Lighting: Illuminate work surfaces to reduce shadows.
- Smart Lighting Systems: Allow for voice or smartphone control to adjust brightness as needed.
Safety-First Flooring and Features
1. Non-Slip Flooring
Kitchen flooring should prioritize safety and prevent slips and falls.
Best Flooring Choices:
- Textured Surfaces: Materials like cork, vinyl, or rubber provide better grip.
- Seamless Flooring: Minimize tripping hazards by avoiding thresholds or transitions.
2. Rounded Counter Edges
Sharp edges on countertops can pose risks. Opt for rounded edges to prevent injuries.
Future-Proofing Your Kitchen
Even if accessibility needs are not immediate, incorporating universal design elements ensures your kitchen remains functional as circumstances change.
Forward-Thinking Design Tips:
- Wall Reinforcements: Prepare for future grab bars by adding reinforcements during the remodel.
- Flexible Features: Include removable cabinets under sinks and adjustable shelving for adaptability.
Conclusion
Designing an accessible kitchen is about creating a space where everyone feels comfortable and capable. By prioritizing universal design principles, you ensure your kitchen remains functional, stylish, and inclusive for years to come. At [Your Company Name], we’re here to help you transform your kitchen into a hub of accessibility and style.






