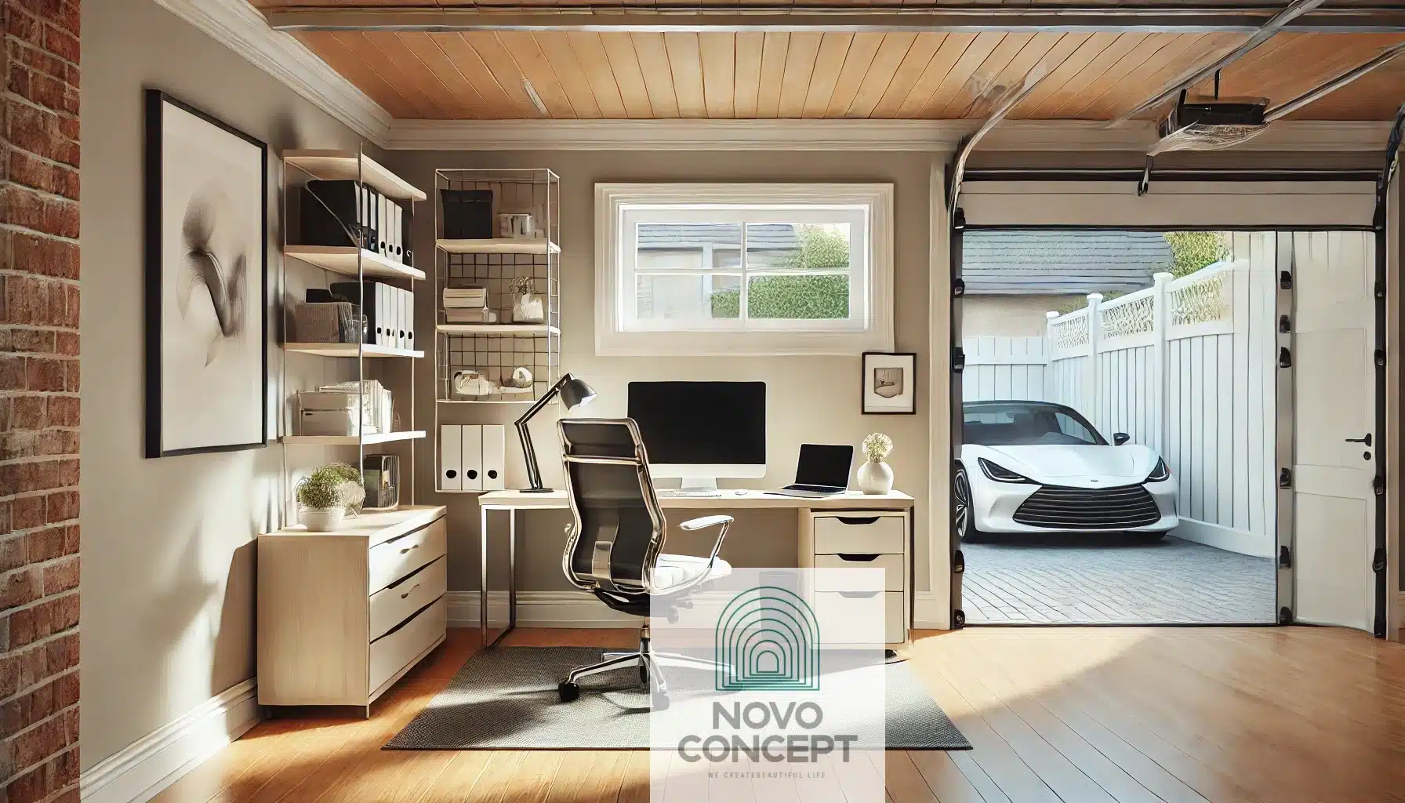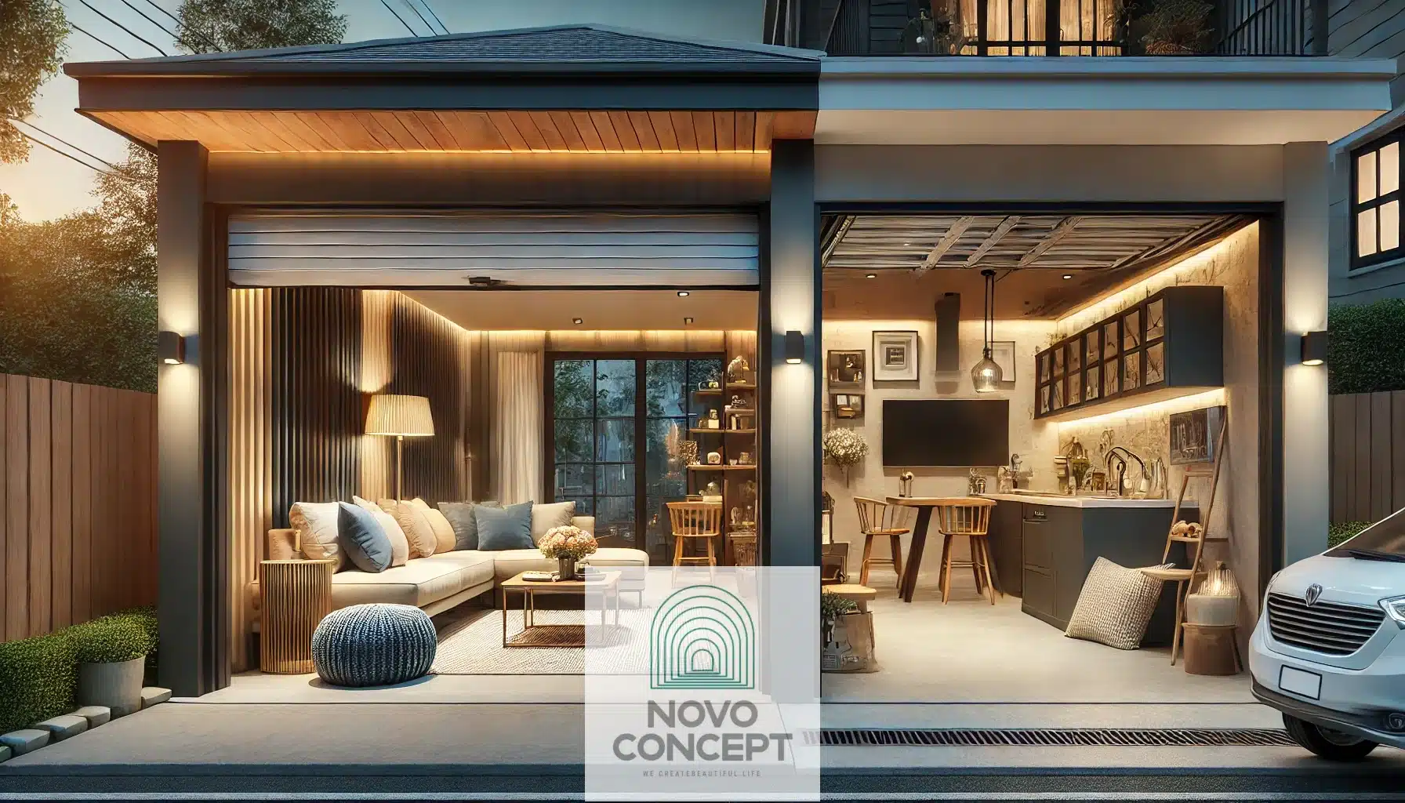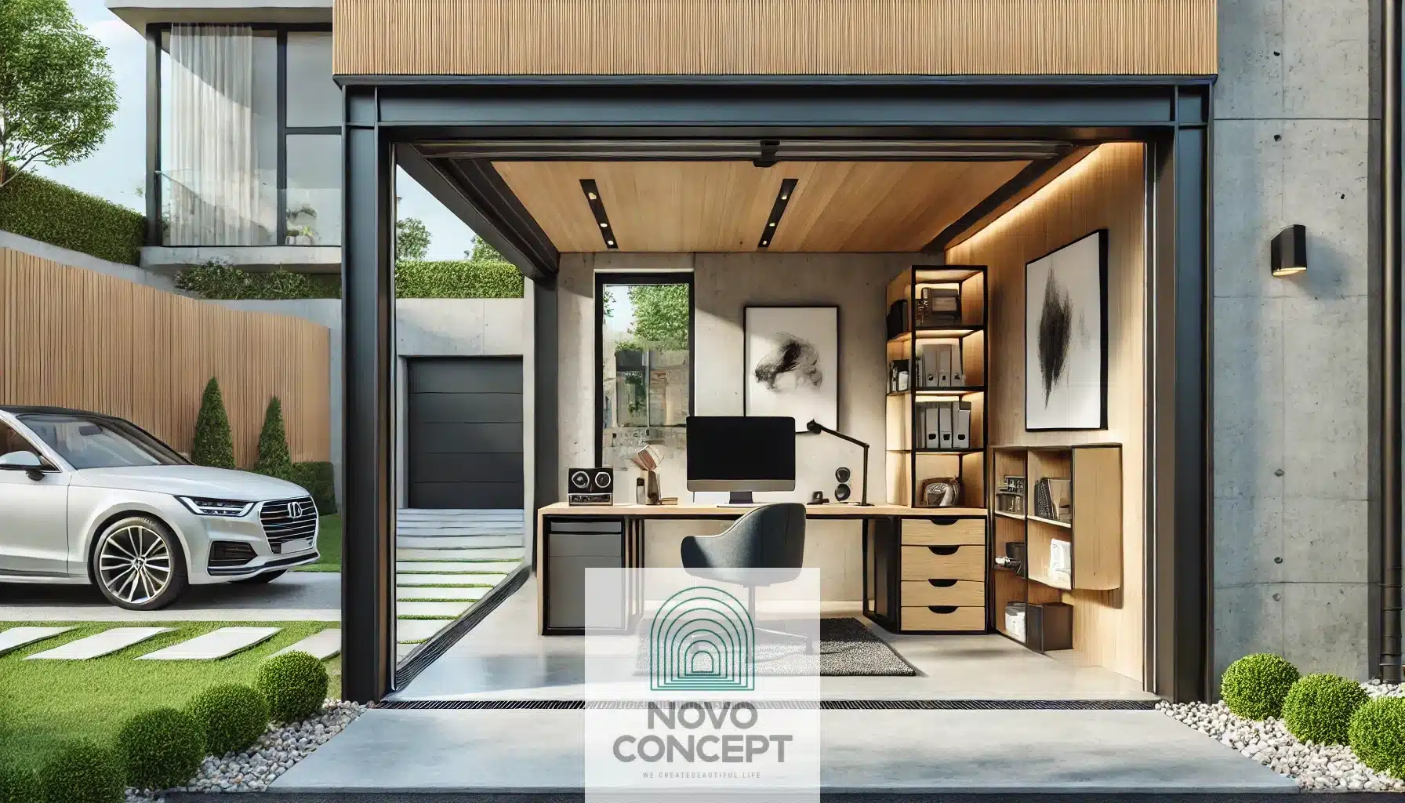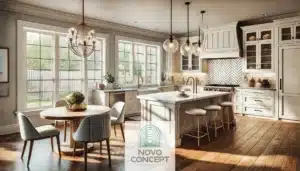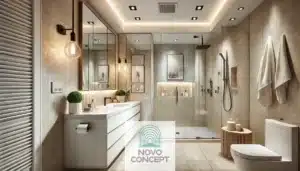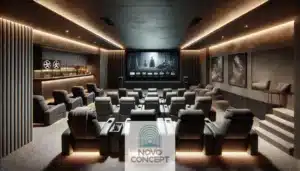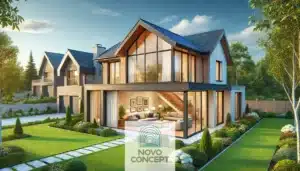A garage often becomes a storage catch-all, but what if it could serve a more functional purpose? Transforming your garage into a utility room or specialized space is an exciting and rewarding project. For many homeowners, the garage is underutilized, and with thoughtful planning and creativity, it can become a valuable extension of the home.
Before diving into the transformation, it’s essential to define your goals for the space. Are you aiming for a conditioned room with complete climate control, or would an unconditioned space suffice? The choice impacts comfort, budget, and even tax implications. Here’s a detailed guide from Novo Concept to help you plan and execute your garage conversion.
Conditioned Versus Unconditioned Spaces: What to Consider
Understanding the Difference
- Conditioned Spaces: These spaces have controlled temperature and humidity, making them comfortable year-round. Ventilation, heating, and cooling systems are necessary additions, turning your garage into a truly livable area.
- Unconditioned Spaces: These are less costly to renovate and don’t include extensive climate control systems. They’re ideal for storage or occasional use.
Tax and Equity Implications
Converting your garage into a conditioned space can increase your home’s taxable value but also boost its equity. Before starting, check with your local building department to understand zoning regulations, permits, and any associated taxes.
Steps to Start Your Garage Conversion
- Define Your Vision
Decide on the purpose of the new space—whether it’s for work, leisure, or additional living quarters. - Set a Budget and Timeline
Consider renovation costs, including permits, materials, labor, and any unexpected expenses. Most garage conversions take between 3-6 weeks. - Check Local Regulations
Obtain the necessary permits for structural changes, insulation, plumbing, and electrical work. - Plan the Layout
Include features like windows, doors, lighting, and storage solutions. Removing the garage door and replacing it with a wall or large window is a common starting point.
Creative Garage Conversion Ideas
1. Indoor Garden or Sunroom
Bring nature indoors with an indoor garden. Proper lighting, heating, and irrigation systems can transform your garage into a serene sunroom filled with greenery. Consider using large windows and glass doors to enhance natural light.
2. Home Gym
With its spacious layout, a garage can easily accommodate gym equipment or yoga mats. Install durable flooring, mirrors, and ventilation to create the perfect workout environment.
3. Kid’s Playroom
Transform your garage into a dedicated play space where kids can unleash their creativity. Add bright colors, storage units for toys, and soft flooring for safety.
4. Music Studio
Soundproof your garage and add acoustic treatments to create a private music studio. Extra insulation can minimize noise disruption, making it ideal for band practice or recording sessions.
5. Guest House
Turn your garage into a cozy guest suite complete with a kitchenette, small bathroom, and comfortable sleeping area. This option requires plumbing and electrical work but adds significant value to your home.
6. Media Room or Home Theater
A garage is a great spot for a media lounge. Install a large screen, surround sound, and comfortable seating for an immersive entertainment experience.
7. Home Office or Workspace
Create a quiet and productive workspace by converting your garage into an office. Add ample lighting, ergonomic furniture, and organizational tools to maximize efficiency.
Design and Décor Tips
Vanities and Fixtures
For spaces like guest rooms or home gyms, adding modern vanities with LED-lit mirrors can enhance both function and style. Consider sleek vessel sinks and solid stone countertops for a polished look.
Lighting Matters
Lighting plays a crucial role in any conversion. Use a mix of natural, ambient, and task lighting to suit the purpose of the room.
Flooring Options
- Rubber mats or hardwood for gyms.
- Carpet or vinyl for media rooms or playrooms.
- Tiled flooring for easy maintenance in an indoor garden.
Benefits of Garage Conversions
- Enhanced Home Value: A well-executed conversion adds significant equity to your property.
- Personalized Space: Tailor the room to meet your unique needs.
- Efficient Use of Space: Transform an underutilized area into a functional one.
Conclusion
Converting your garage opens up endless possibilities for improving your home’s functionality and value. Whether you’re envisioning a home office, guest suite, or indoor garden, planning is key. Define your goals, set a realistic budget, and ensure compliance with local regulations. With creativity and effort, your garage can become a space you’ll love for years to come.

