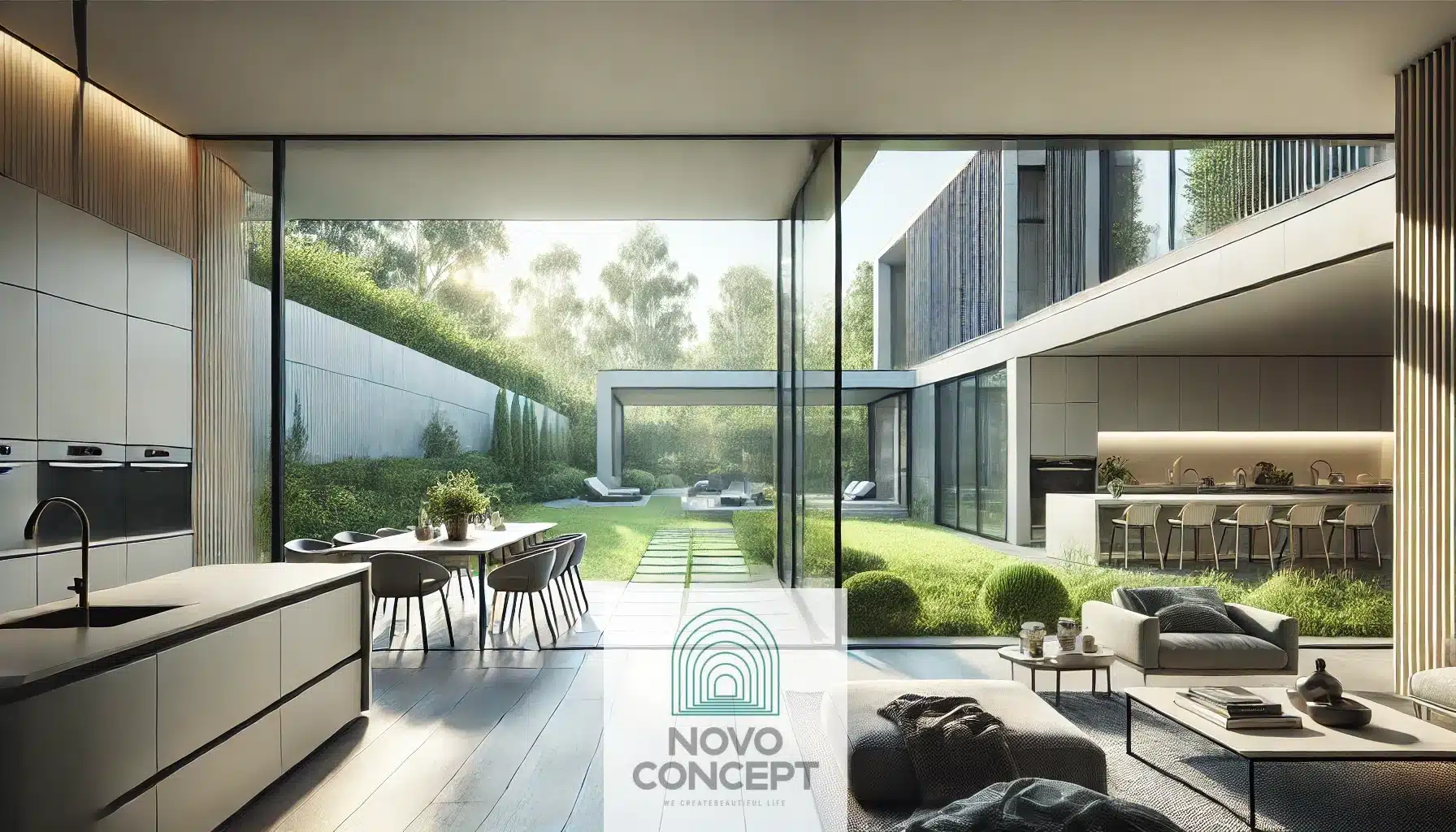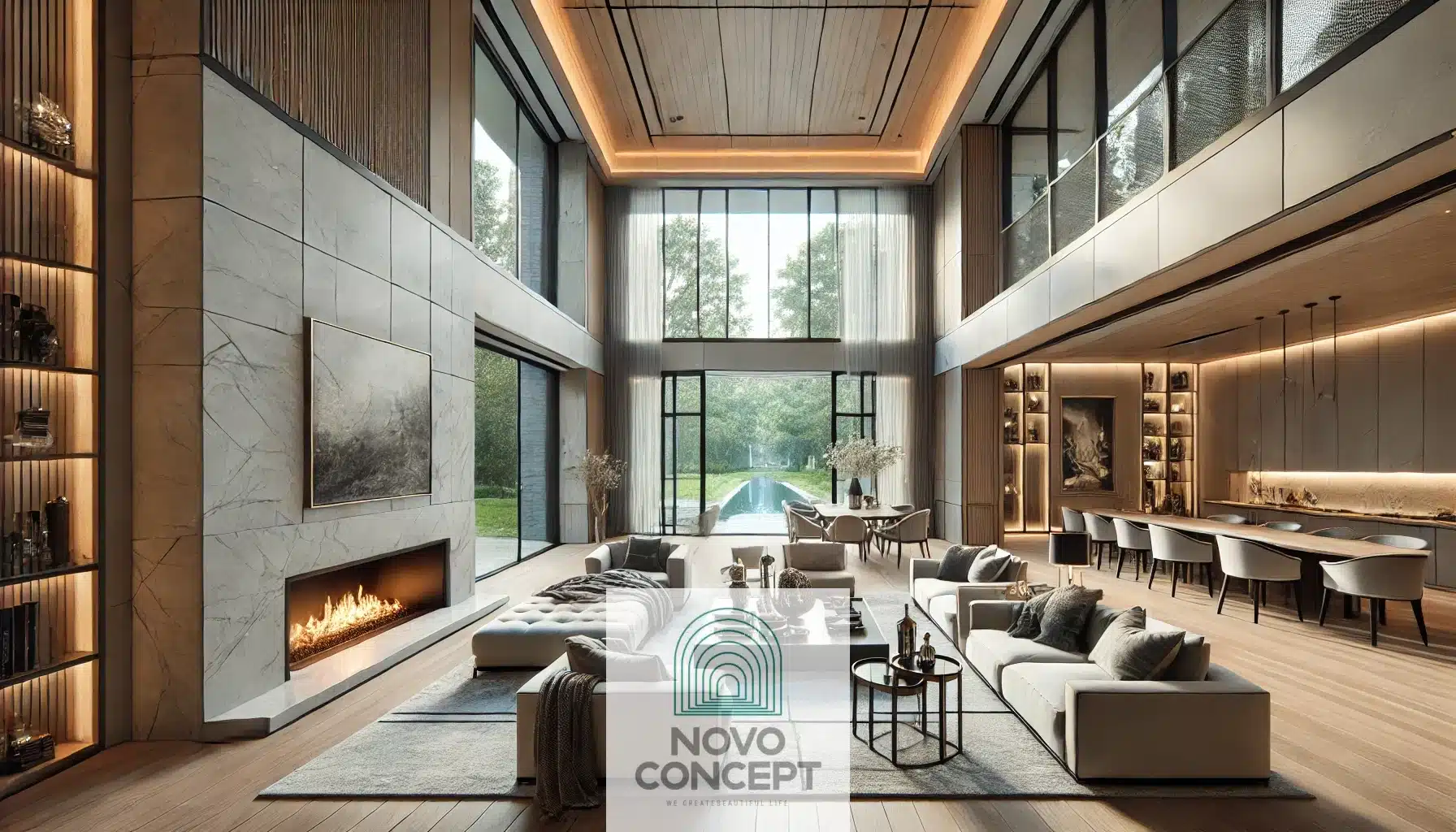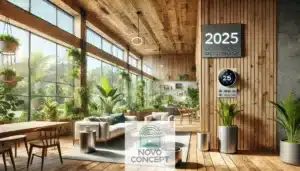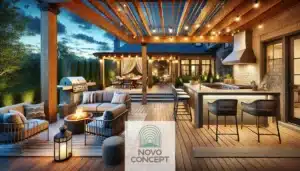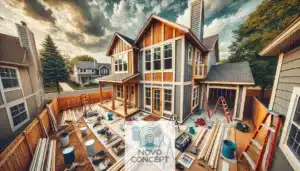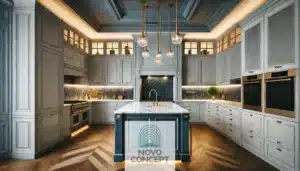Home additions are a transformative way to expand your living space, enhance functionality, and boost your property’s value. Whether you dream of a new master suite, a spacious kitchen, or a cozy family room, a well-planned addition can turn your house into the perfect home.
However, achieving this dream requires careful planning, thoughtful design, and seamless execution. In this guide, we’ll walk you through every step to ensure your home addition exceeds expectations.
1. Define Your Vision
The foundation of a successful home addition lies in a clear vision. Begin by identifying the purpose of your new space:
- Problem-solving: What need does this addition address? More space? Enhanced functionality?
- Inspiration: Create a vision board with images of designs, materials, and features you love. Include everything from color palettes to special elements like a fireplace or a kitchen island.
- Details: Write down the specific functions and aesthetics you desire. Dream big and refine later.
Having a well-documented vision ensures your addition aligns with your goals and preferences.
2. Finances: Set a Budget for Your Home Additions
Budgeting is critical to the success of your project. Consider these steps:
- Calculate costs: Research typical costs for additions of similar size and scope.
- Factor in materials: Your choice of materials will significantly influence the budget.
- Plan for contingencies: Set aside at least 10-15% of your budget for unexpected expenses.
If you’re seeking financing, arrange it in advance to avoid delays. Share your budget with your contractor to ensure their proposal aligns with your financial plan.
3. Choose the Right Contractor: The Design-Build Advantage
Your contractor will play a pivotal role in your home addition. Follow these tips to select the right one:
- Ask for recommendations: Friends, family, and neighbors can provide valuable referrals.
- Research thoroughly: Read reviews, check credentials, and examine portfolios.
- Conduct interviews: Meet with top choices and gauge their communication style and expertise.
Consider the design-build approach, where a single company handles both design and construction. This method streamlines communication, minimizes delays, and often reduces costs.
4. List Your Non-Negotiables and Wishlist for your home additions
Distinguishing between essentials and luxuries will help you prioritize:
- Non-negotiables: Must-have features, such as additional bedrooms or a larger kitchen.
- Wishlist: Nice-to-have elements, like a skylight or premium flooring.
Share these lists with your contractor to guide the design and budgeting process.
5. Overcome Legal and Structural Challenges
Ensure your project complies with local regulations:
- Zoning laws: Check setback requirements, height restrictions, and permitted uses.
- Building permits: Obtain necessary approvals before starting construction.
- Site-specific issues: Address obstacles like power lines, trees, or restricted access points.
Taking these steps early prevents costly delays and ensures a smooth process.
6. Select the Best Location for Your Home Additions
The placement of your addition should balance functionality and aesthetics:
- Property layout: Assess lot lines, outdoor space, and existing structures.
- Impact: Consider how the addition will look from the street and yard.
- Accessibility: Ensure easy access to utilities and construction equipment.
A thoughtful location enhances both usability and curb appeal.
7. Analyze Your Existing Floorplan
Integrating your addition with your current layout is crucial for a cohesive design:
- Adjacency: Placing a new kitchen near existing plumbing reduces costs.
- Flow: Ensure the addition complements your home’s overall layout.
- Adaptability: Plan for future changes or expansions.
Working with a skilled designer or contractor can help you make these decisions effectively.
8. Compare and Choose the Best Design Options
Weigh your options before finalizing your plan:
- Repurposing spaces: Consider turning existing rooms into complementary areas, such as a mudroom or pantry.
- Open vs. closed concept: Decide whether you prefer an open flow or distinct spaces.
- Aesthetic harmony: Ensure the new addition matches your home’s architectural style.
Exploring multiple designs helps you make the best choice for your needs and preferences.
9. Collaborate with Designers
Professional input is invaluable in bringing your vision to life:
- Planning sessions: Work with designers to refine layouts, select materials, and finalize details.
- Consistency: Maintain continuity with your home’s style and finishes.
- Precision: Address every detail, from electrical outlets to crown molding.
A collaborative approach ensures your addition is both functional and beautiful.
10. Prepare for Construction
Before the first nail is hammered, make necessary arrangements:
- Relocate pets: Ensure they’re safe and away from construction zones.
- Secure children: Prevent access to potentially hazardous areas.
- Protect valuables: Pack and store fragile items near the construction site.
Taking these precautions keeps your household running smoothly during the project.
Conclusion of Home additions
A well-planned home addition can transform your living space and elevate your quality of life. By following these steps, you’ll navigate the process confidently, ensuring your project is completed on time, within budget, and to your satisfaction.
Start planning today with Novo Concept and turn your dream home addition into reality!

