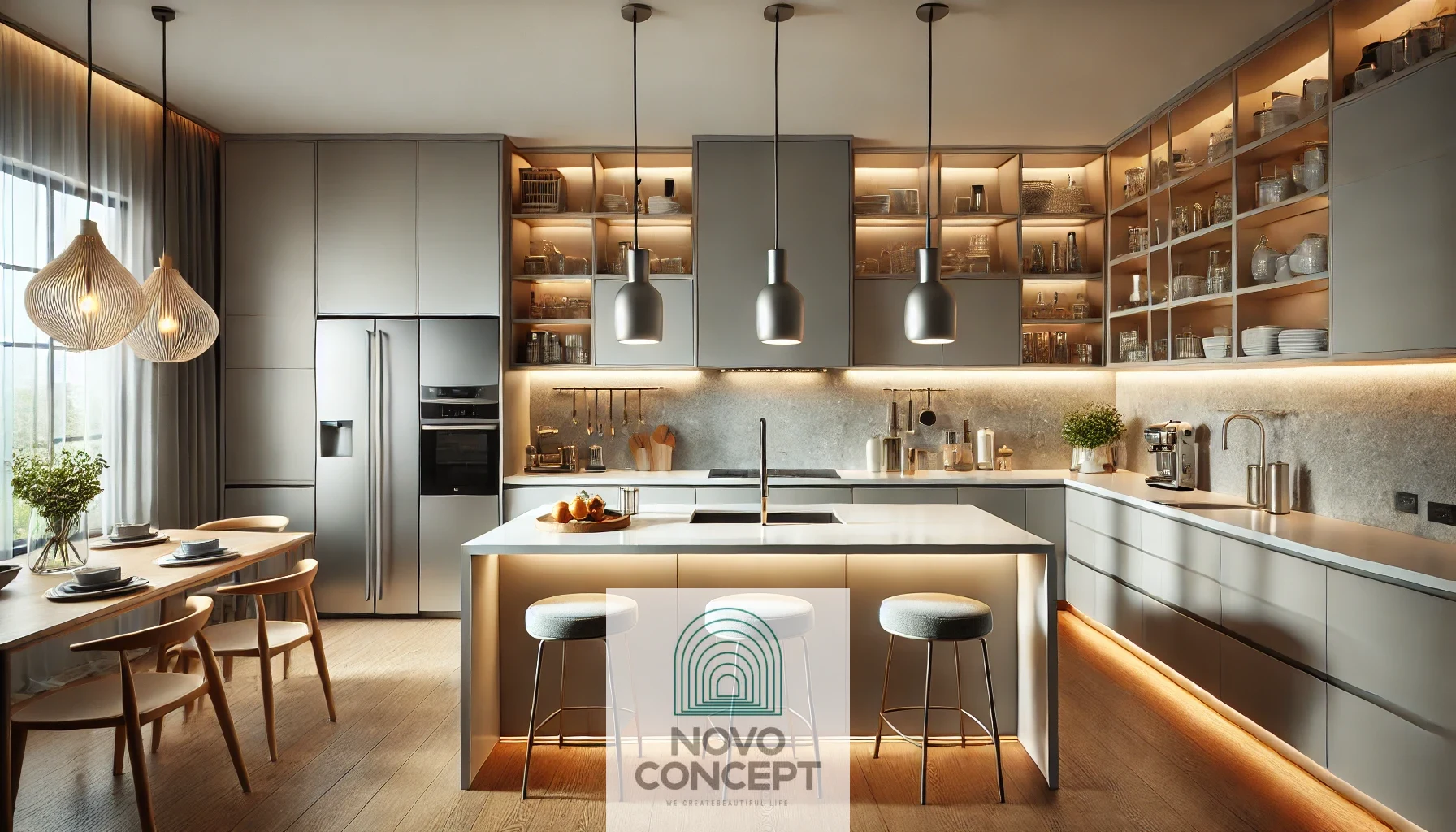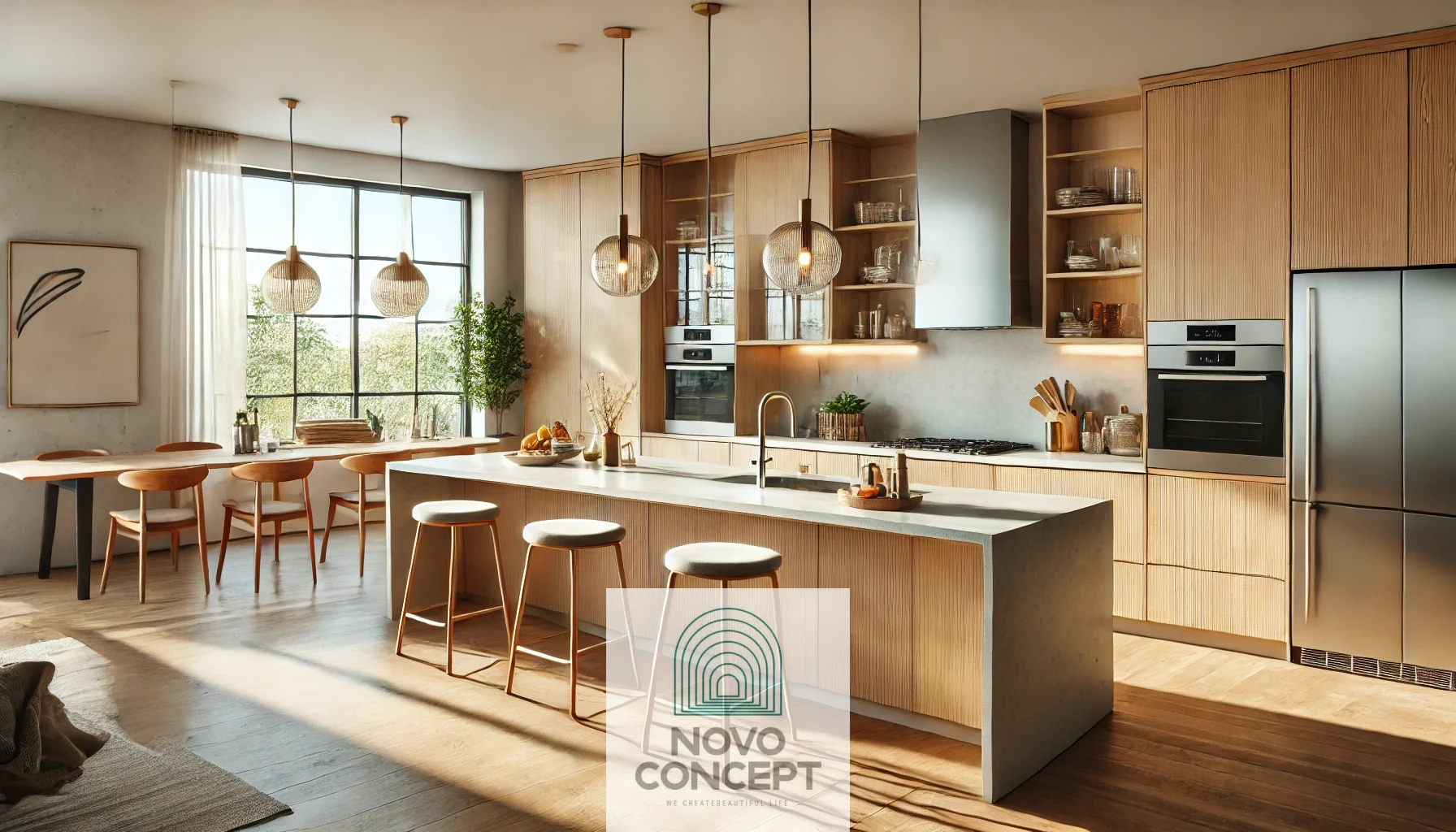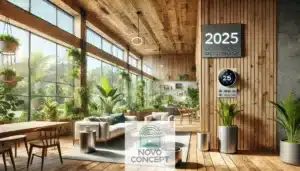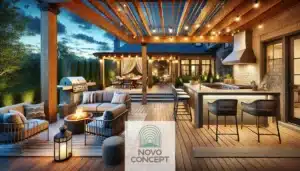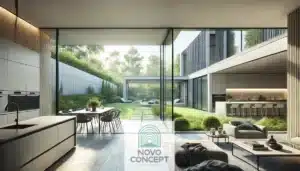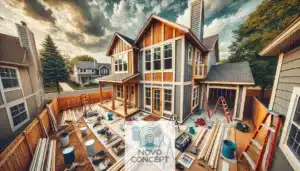Designing a kitchen before a remodel is an exciting and creative process, but it can also feel overwhelming. With so many decisions to make, from layout and functionality to aesthetics and appliances, it’s easy to overlook critical details. Proper planning ensures a space that is not only visually appealing but also highly functional for your household’s unique needs.
In this comprehensive guide from Novo Concept, we will explore the most important considerations for designing your dream kitchen. From optimizing layout flow to selecting the right finishes, these tips will help you create a kitchen that combines style, comfort, and practicality.
Some tips to have best kitchen design project:
1. Optimize the Layout Flow
The foundation of any great kitchen design is the layout. A well-thought-out layout ensures efficiency and ease of movement within the space. Traditionally, kitchens followed the “work triangle” concept, focusing on the sink, stove, and refrigerator. While still relevant, modern kitchens often require a more dynamic approach.
Key considerations:
- Think about how you and your family use the kitchen daily.
- Designate areas for specific tasks, such as food prep, cooking, and cleaning.
- Ensure that frequently used items are easily accessible.
- Avoid creating bottlenecks by spacing out major workstations.
2. Plan for Multiple Cooks
If your household loves cooking together, designing for multiple users is essential. Crowded spaces can hinder productivity and enjoyment, so aim for a layout that allows for simultaneous activity without conflict.
Tips for success:
- Include additional counter space for food prep.
- Install a second sink to accommodate more than one cook.
- Choose an open layout to improve mobility and interaction.
- Consider wider pathways to prevent obstruction.
3. Avoid Cabinet Clearance Issues
Improper cabinet placement can lead to frustrating obstacles and wasted space. Carefully measure and plan for proper clearance to ensure functionality and avoid disruptions during use.
Things to consider:
- Account for the swing of cabinet doors and drawers.
- Avoid placing cabinets where they might block each other.
- Consider pull-out drawers for lower cabinets to maximize storage and accessibility.
4. Another kitchen design tip: Maximize Vertical Space
Incorporating vertical wall space into your design is a game-changer, particularly for smaller kitchens. Utilizing walls effectively can add both storage and personality to your kitchen.
Ideas to maximize vertical space:
- Install open shelves for displaying cookbooks, decorative jars, or dishware.
- Add wall hooks for hanging utensils or pots.
- Use tall cabinets that reach the ceiling to store less frequently used items.
- Incorporate a mix of open shelving and closed cabinetry for a balanced aesthetic.
5. Plan for Ample Storage
One of the most common regrets in kitchen design is underestimating storage needs. A clutter-free kitchen depends on thoughtful storage solutions tailored to your specific requirements.
Tips for efficient storage:
- Use drawer dividers and cabinet organizers to optimize space.
- Include deep drawers for pots, pans, and small appliances.
- Plan storage around your cooking habits (e.g., keep spices near the stove).
- Utilize corners with lazy Susans or pull-out racks.
6. Select Appliances Early
Choosing appliances early in the design process is crucial to ensure they fit seamlessly into your kitchen layout. Oversized or mismatched appliances can disrupt the flow and aesthetics of the space.
Consider the following:
- Measure appliance dimensions and account for clearance requirements.
- Select energy-efficient models to save on utility costs.
- Think about additional appliances like wine coolers, steam ovens, or built-in coffee makers.
7. Evaluate Space for an Island
Kitchen islands are a popular feature for their functionality and style, but they aren’t suitable for every kitchen. Properly assessing your space is vital before committing to an island.
Key considerations:
- Ensure at least 36 inches of clearance around the island for easy movement.
- Use the island for added storage, seating, or an extra prep area.
- Consider a peninsula as an alternative for smaller spaces.
8. Prioritize Lighting in your kitchen design project
Good lighting can transform your kitchen, enhancing both its functionality and ambiance. A combination of task, ambient, and accent lighting is ideal.
Lighting tips:
- Install bright task lighting over workspaces like countertops and sinks.
- Use dimmable ceiling lights to adjust the mood.
- Add under-cabinet lighting for improved visibility.
- Incorporate decorative pendant lights for a stylish touch.
9. Ensure Sufficient Outlets
Modern kitchens require plenty of outlets to accommodate various appliances and devices. Strategically placing outlets will ensure convenience and prevent clutter from extension cords.
Placement ideas:
- Include outlets along the backsplash for small appliances.
- Add pop-up outlets on the island for flexible use.
- Consider USB ports for charging devices.
- Install hidden outlets inside drawers or cabinets.
10. Choose Durable and Stylish Finishes
Cabinet finishes, countertops, and flooring significantly impact your kitchen’s overall look and feel. It’s essential to choose materials that are both durable and visually appealing.
Popular choices:
- Cabinets: Opt for painted finishes for a clean look or natural wood for warmth and texture.
- Countertops: Consider quartz for its durability, marble for elegance, or butcher block for a rustic charm.
- Flooring: Choose materials like tile, hardwood, or vinyl that can withstand high traffic and spills.
Work with Professionals for Best Results in your kitchen design project
Designing a kitchen involves numerous details that can be challenging to manage on your own. Partnering with a qualified design-build firm can help bring your vision to life while ensuring every element is optimized for functionality and style.
Benefits of working with professionals:
- Access to expert advice and innovative solutions.
- Detailed planning to avoid costly mistakes.
- Seamless coordination between design and construction.
With these tips in mind, you’ll be well on your way to creating a kitchen that perfectly suits your lifestyle and enhances your home’s value. Whether you’re embarking on a full-scale renovation or a simple update, thoughtful planning will ensure your new kitchen design becomes the heart of your home.

