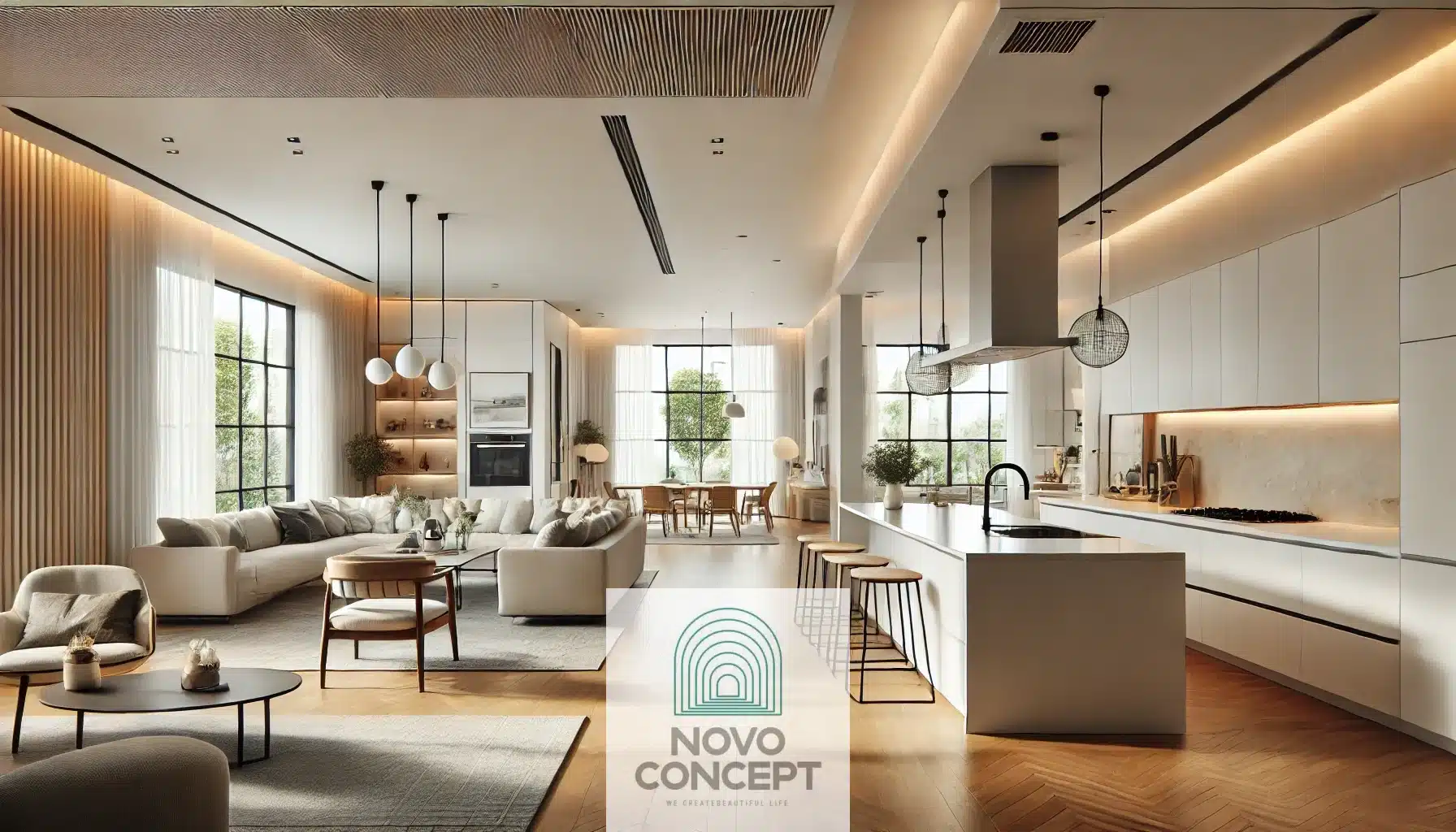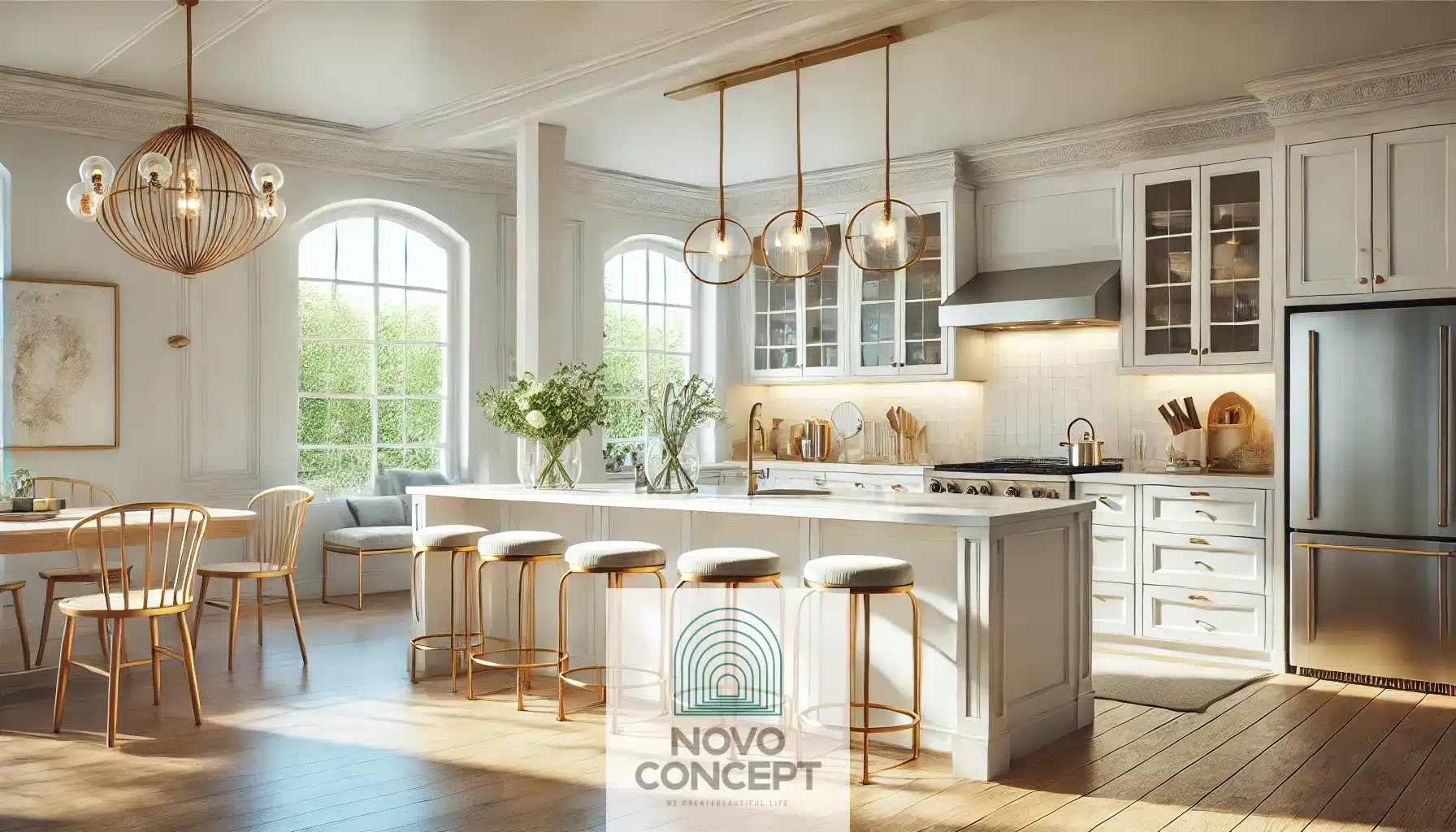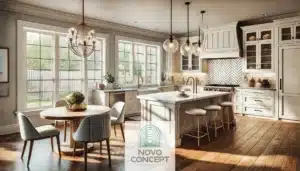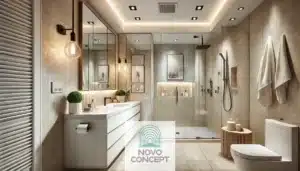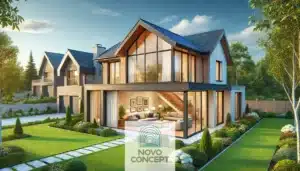Gone are the days of closed-off kitchens that separate cooking from the heart of the home. Today, the open concept kitchen is a design staple that has redefined modern living spaces. It’s more than just a trend—it’s a lifestyle choice that emphasizes connection, functionality, and versatility. In this article, we’ll explore the transformative potential of open kitchens, delving into their many benefits, design strategies, and practical considerations for those planning a renovation.
1. The Power of Connection
At its core, an open concept kitchen breaks down physical and social barriers. By integrating the kitchen with the living and dining areas, you create an environment that promotes interaction.
- Family Togetherness: Whether you’re cooking dinner or helping your kids with homework, an open kitchen ensures you’re always part of the action. It eliminates isolation, letting you engage with family and friends while going about your daily routines.
- Entertaining Made Easy: An open layout encourages seamless communication between the host and guests. You can cook, chat, and serve without being confined to a separate room.
The removal of walls symbolizes a shift towards togetherness, making your home feel warm and inviting.
2. Spaciousness and Natural Light
One of the most notable advantages of an open concept kitchen is the perception of space. Even small homes can feel expansive when walls are removed.
- Natural Light Flow: Without barriers, light from windows can spread throughout the room, creating a bright and airy atmosphere. Proper lighting design further enhances this effect, with pendant lights, recessed lighting, and under-cabinet fixtures adding layers of illumination.
- Visual Continuity: The absence of divisions makes the space appear cohesive and uncluttered. Choosing complementary colors and materials across the kitchen, dining, and living areas enhances this seamless flow.
For a successful kitchen remodeling project, prioritize natural light and choose reflective surfaces like glass and glossy tiles to amplify brightness.
3. Seamless Entertaining
Hosting guests becomes effortless with an open living kitchen. The design eliminates the traditional separation between cooking and socializing.
- Interaction While Cooking: You can prepare meals without missing out on conversations or laughter in the adjoining space.
- Dynamic Flow: Guests can move freely between the kitchen, dining, and living areas, creating an inclusive and relaxed atmosphere.
- Central Hub: Features like a kitchen island or bar seating make the kitchen a natural gathering point during parties and celebrations.
Investing in durable and visually appealing countertops for your island can elevate both function and style, ensuring your space is as practical as it is beautiful.
4. Design Flexibility for open concept kitchen
An open kitchen provides endless opportunities for personalization. Whether you prefer modern minimalism or rustic charm, this layout adapts to any aesthetic.
- Unified Design: Create a harmonious look by extending flooring, wall colors, and decor themes from the kitchen into adjacent areas.
- Statement Pieces: Use bold light fixtures, colorful backsplashes, or textured cabinetry to make your kitchen the star of the space.
- Custom Storage: Open shelving, built-in cabinets, and hidden compartments help maintain an uncluttered appearance without sacrificing functionality.
Careful planning and consultation with designers can help you craft a space that reflects your unique personality while meeting your practical needs.
5. Multi-Functional Spaces
Modern homes demand multi-purpose designs, and an open kitchen is the perfect canvas for versatility.
- Workspaces: The kitchen island can double as a home office or a study area for children.
- Social Zones: Incorporate cozy seating arrangements or a coffee station to encourage relaxation and casual gatherings.
- Adaptable Layouts: Furniture placement and decor can be easily adjusted to accommodate different uses or occasions.
This adaptability ensures your open kitchen evolves with your lifestyle, making it a future-proof investment.
6. Balancing Privacy and Openness
While open kitchens are celebrated for their inclusivity, finding the right balance between openness and privacy is key.
- Zoning Techniques: Use rugs, furniture placement, or partial partitions to define distinct areas within the open space.
- Strategic Design Elements: Half-height walls, shelving units, or decorative screens can provide subtle separation without compromising the open feel.
- Noise Management: Installing sound-absorbing materials, like acoustic panels or textured rugs, minimizes noise disruptions.
These strategies help create a space that feels open yet functional, catering to the diverse needs of your household.
7. Embracing Minimalism
An open kitchen naturally aligns with minimalist design principles, encouraging simplicity and clarity.
- Clutter-Free Surfaces: Built-in storage solutions keep countertops clean and organized.
- Neutral Palettes: Soft, neutral tones create a serene and timeless atmosphere.
- Streamlined Appliances: Choose sleek, modern appliances that blend seamlessly into the overall design.
Minimalism not only enhances aesthetics but also promotes a sense of calm, making your kitchen a retreat from the chaos of daily life.
8. Practical Considerations for Remodeling
Before embarking on a kitchen remodel, it’s essential to consider practical aspects to ensure long-term satisfaction.
- Ventilation: Proper ventilation systems are crucial to prevent cooking odors from spreading throughout the open space.
- Lighting: Layered lighting—combining ambient, task, and accent lights—ensures functionality and ambiance.
- Durable Materials: Invest in high-quality materials that withstand daily wear and tear, such as quartz countertops and durable flooring.
- Professional Input: Collaborate with experienced contractors and designers to avoid costly mistakes and achieve your vision.
9. Additional Reasons for Kitchen Remodeling
While the open concept is a compelling choice, other motivations for remodeling include:
- Improved Functionality: Outdated layouts may not align with modern cooking and entertaining needs.
- Enhanced Energy Efficiency: Upgrading appliances and lighting can significantly reduce energy costs.
- Increased Home Value: A stylish, functional kitchen is a major selling point for potential buyers.
- Lifestyle Changes: Whether it’s a growing family or a new home-based career, your kitchen should adapt to your evolving needs.
10. The Enduring Allure of Open Living
The open concept kitchen is more than a design choice—it’s a celebration of modern living. By fostering connection, enhancing natural light, and offering unparalleled flexibility, it transforms the kitchen into the heart of the home.
Careful planning, thoughtful design, and expert guidance are key to creating a space that reflects your unique style while meeting your practical needs. Embrace the possibilities of open living, and let your kitchen become a place where memories are made, laughter is shared, and life unfolds seamlessly.
Conclusion of open concept kitchen
Open concept kitchens represent the future of home design, offering a harmonious blend of beauty, functionality, and versatility. Whether you’re embarking on a renovation or building from scratch, this design approach promises a brighter, more connected, and more adaptable living space.
Take the leap and start planning your dream kitchen today—because the heart of your home deserves nothing less than the best. At Novo Concept we can help you to reach this type of design. Call us today.

